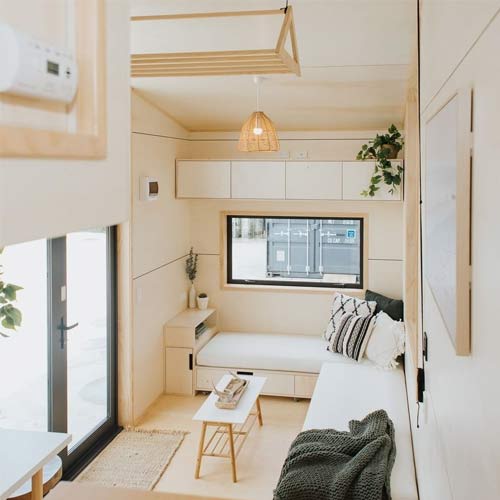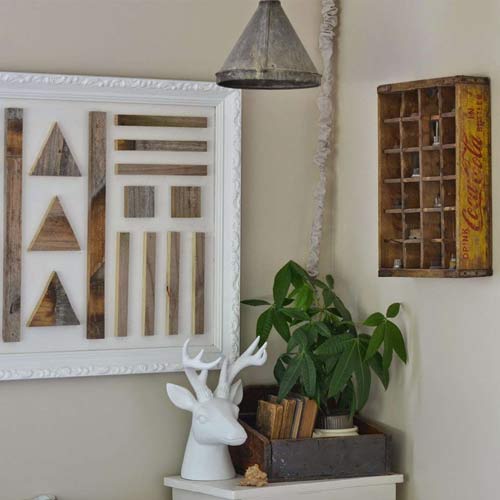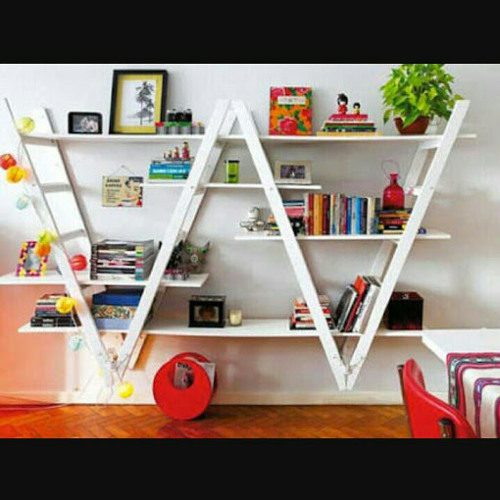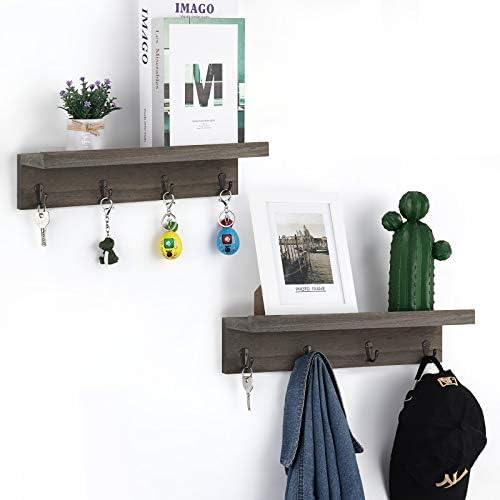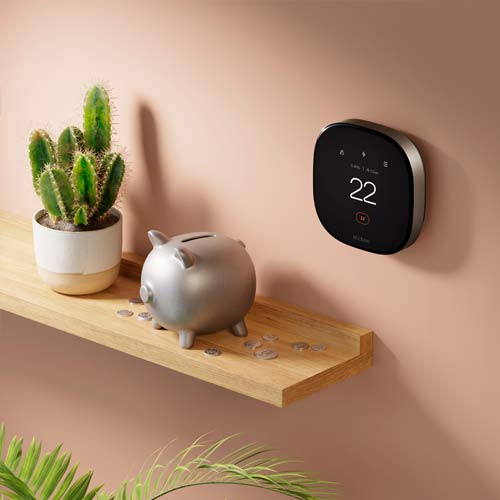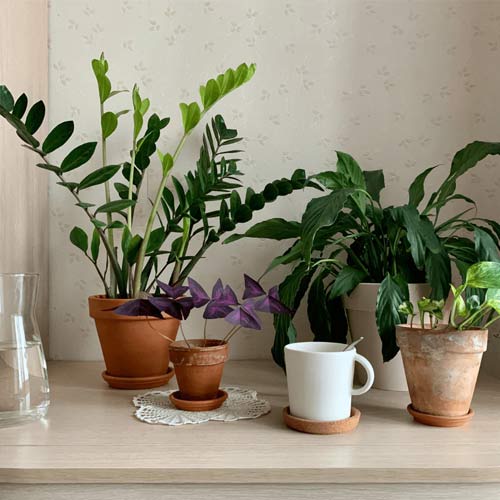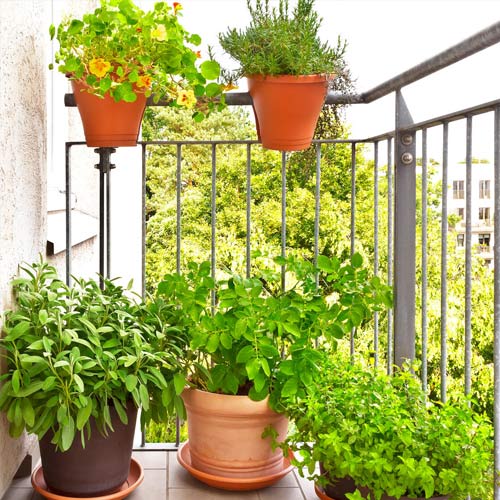Tiny homes aren’t just a trend, they’re a lifestyle revolution. More people every year are swapping sprawling houses for compact living spaces that prioritize simplicity, affordability, and freedom. According to the Tiny Home Industry Association (2023), nearly 15% of Americans say they would consider downsizing into a tiny home, while over 60% of millennials say affordability is the main appeal.
But tiny home living comes with its own challenge: space. When you’re working with 200–400 square feet, every inch counts. That means smart design, multi-functional furniture, hidden storage, and creative solutions become essential.
This article will walk you through 10 space-saving tips inspired by real tiny homes. Each section explains why the strategy works, how to implement it, mistakes to avoid, and real-life examples from actual tiny homeowners. By the end, you’ll have practical, actionable ideas to transform even the smallest living space into a functional, stylish haven.
1. Built-In Storage Everywhere
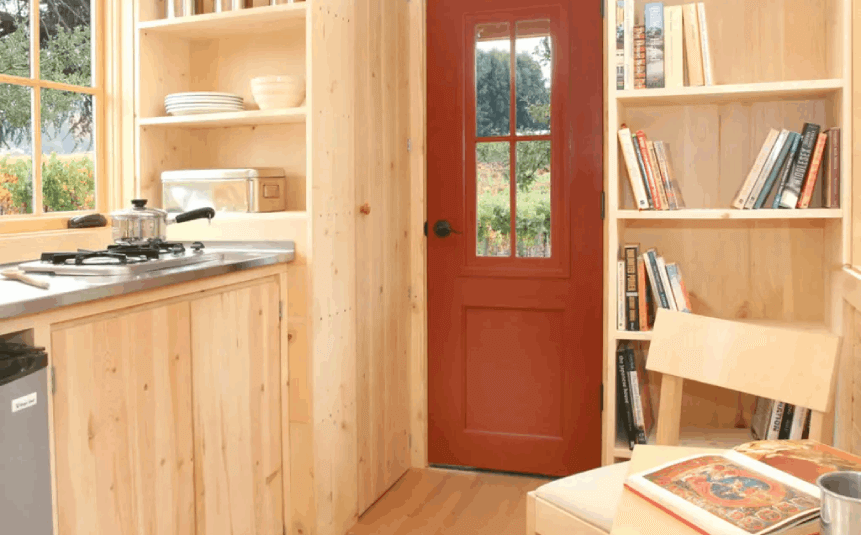
In tiny homes, furniture isn’t just furniture, it’s also storage. Built-in solutions make use of awkward nooks and ensure no space goes to waste.
Why It Works
- Eliminates the need for bulky standalone furniture.
- Creates a seamless, uncluttered look.
- Maximizes hidden storage under stairs, benches, or walls.
How to Implement
- Install drawers under stair steps.
- Add pull-out cabinets beneath benches or window seats.
- Create hollow bed frames with lift-up storage lids.
Mistakes to Avoid
- Overcomplicating the design, keep it functional.
- Forgetting ventilation for items like bedding.
Real-Life Example
In a tiny home in Oregon, a couple converted their staircase into 12 drawers. Each step hides shoes, tools, or pantry items. They said it doubled their usable space.
2. Multi-Functional Furniture
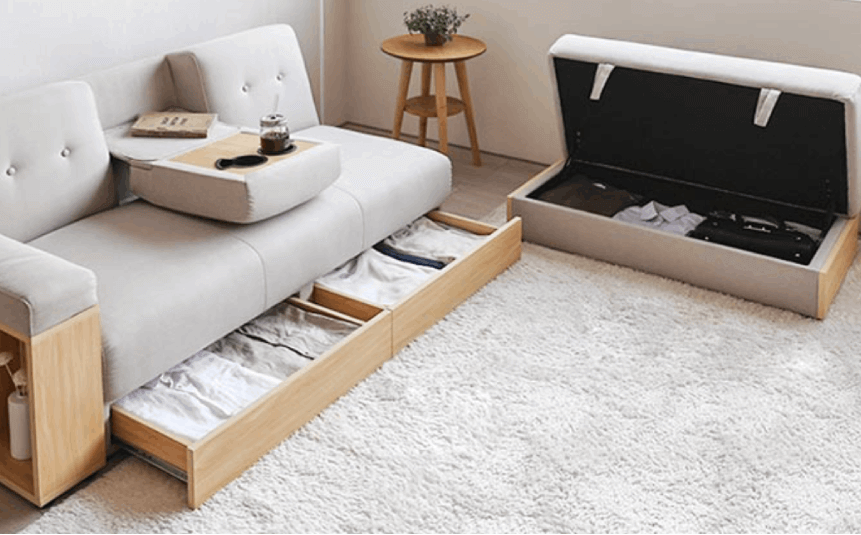
A bed isn’t just a bed. A sofa isn’t just a sofa. In a tiny home, every piece of furniture should serve at least two purposes.
Why It Works
- Saves space by eliminating duplicate furniture.
- Reduces clutter by combining storage + use.
- Creates flexibility, daytime vs. nighttime arrangements.
Options
- Sofa beds with pull-out drawers.
- Ottomans with storage.
- Murphy beds that fold into walls.
Real-Life Example
A digital nomad in Texas uses a Murphy bed with fold-down desk. During the day, he works at his desk. At night, it becomes his bed. He claims it gives him the feel of a studio apartment in only 250 square feet.
3. Vertical Space: Think Up, Not Out
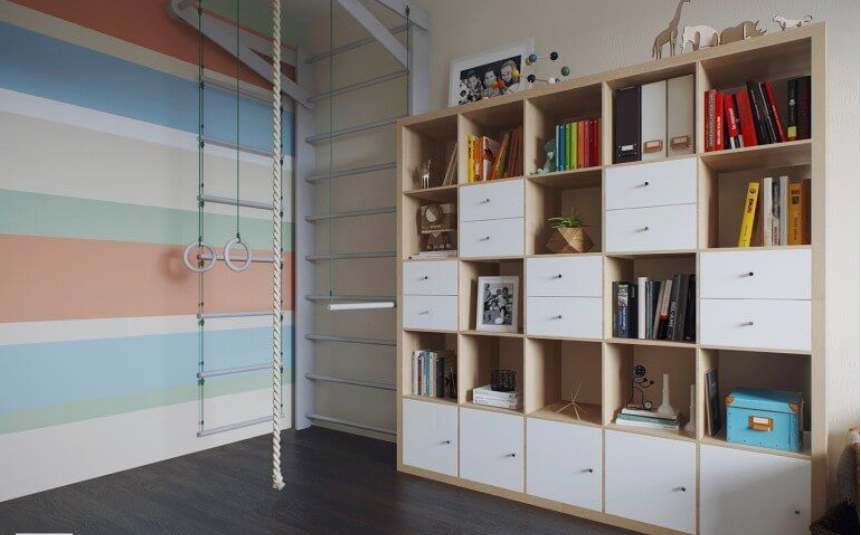
When the floor is small, the walls and ceiling become your best friends. Vertical storage turns unused wall space into practical living areas.
How to Implement
- Floor-to-ceiling bookshelves.
- Hanging racks for pots and pans.
- Loft beds with storage or a workspace underneath.
Mistakes to Avoid
- Placing heavy items high up without secure brackets.
- Overcrowding shelves so the room feels claustrophobic.
Real-Life Example
One tiny home in Canada features a lofted sleeping space with shelves built all the way to the ceiling. The owner says it keeps her belongings neat while leaving the lower floor open for entertaining.
4. Sliding Doors Instead of Swinging
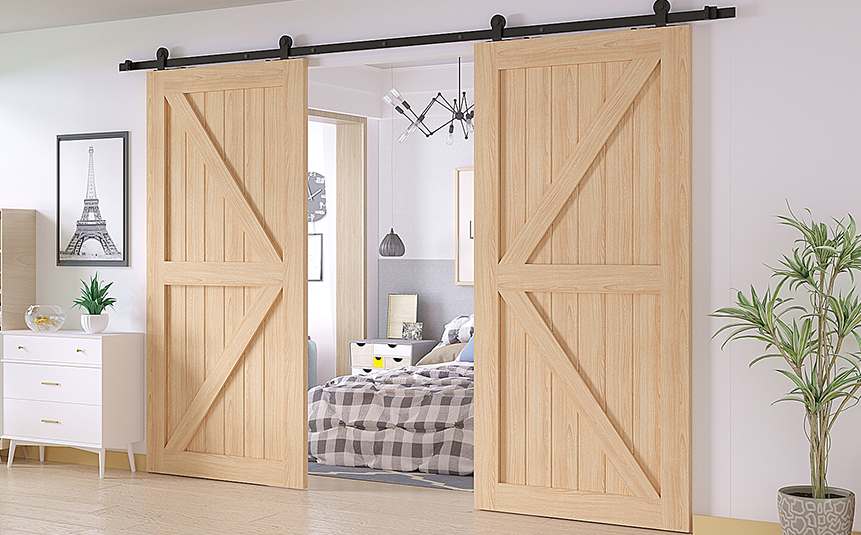
Traditional swinging doors eat up square footage. Sliding or pocket doors are game-changers in tiny homes.
Why It Works
- Saves 5–8 square feet per door.
- Adds style (barn doors, modern panels, glass sliders).
- Creates a more open layout.
Real-Life Example
A couple in Colorado swapped all their interior doors for sliding panels. They said it gave them enough room to add a breakfast nook they never thought would fit.
5. Fold-Down Tables and Desks
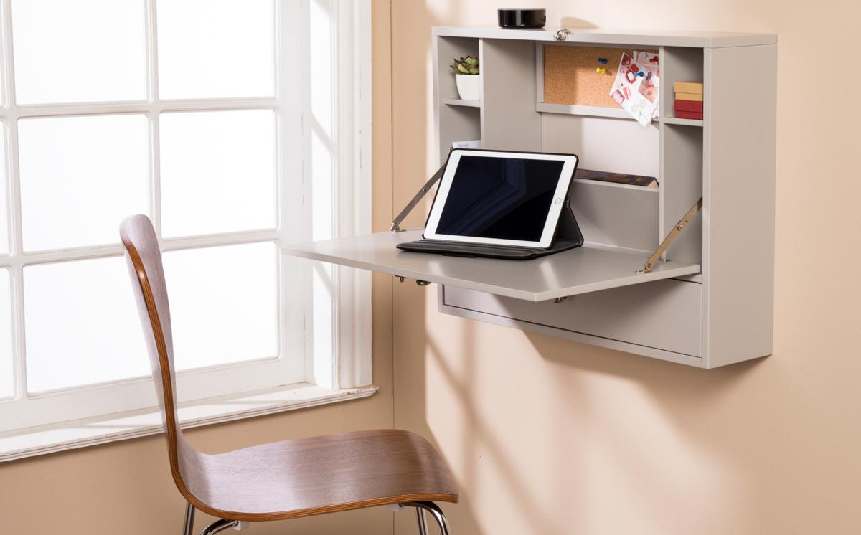
Fold-down tables are classic tiny home hacks. When not in use, they fold neatly against the wall.
Why It Works
- Saves floor space.
- Can be multipurpose (dining, work, crafts).
- Easy DIY project for budget-friendly builds.
Mistakes to Avoid
- Mounting too high or too low.
- Choosing flimsy hinges that won’t last.
Real-Life Example
In New Zealand, a tiny home designer built a fold-down table that doubles as a chalkboard when closed. She says guests always comment on how smart it looks and how functional it is.
6. Hidden & Convertible Kitchens
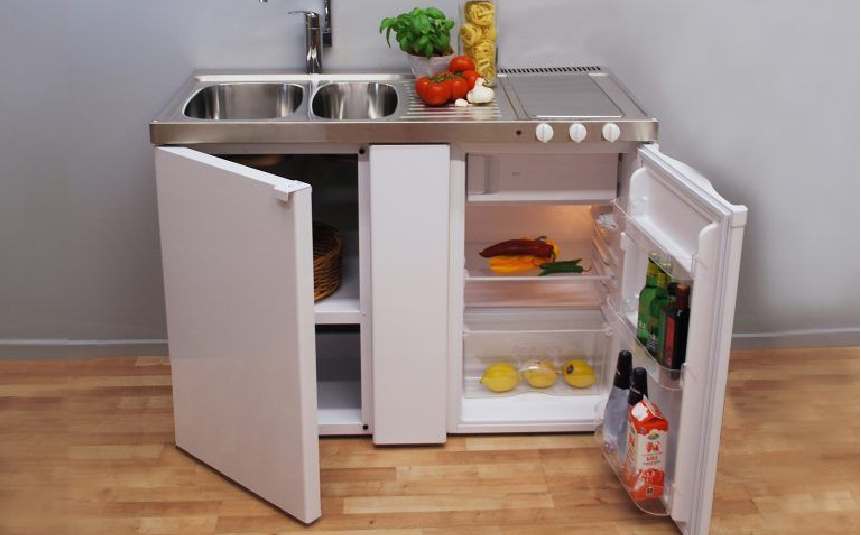
Kitchens can overwhelm small spaces. The solution? Modular and hidden designs.
How to Implement
- Pull-out pantries.
- Rolling kitchen islands.
- Induction cooktops that slide into counters.
Real-Life Example
A Portland-based couple designed their kitchen island with wheels. During cooking, it sits in the middle; afterward, it rolls against the wall to free up space.
7. Lofted Beds with Storage
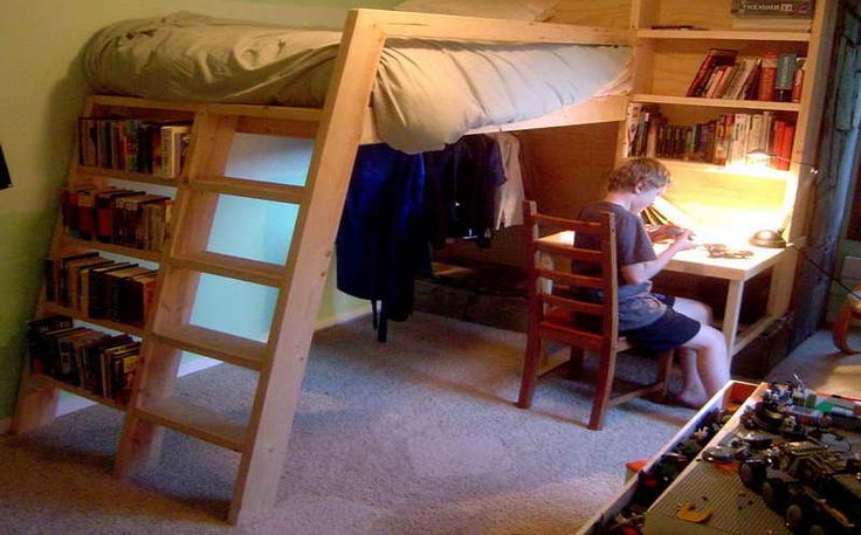
Lofted sleeping areas create massive usable space underneath.
Benefits
- Adds full extra floor area.
- Perfect for offices, closets, or lounges.
- Keeps the bedroom cozy without wasting prime space.
Real-Life Example
A tiny home in California features a queen-size loft bed with a walk-in closet underneath. The owner says it feels like two rooms in one.
8. Outdoor Extensions
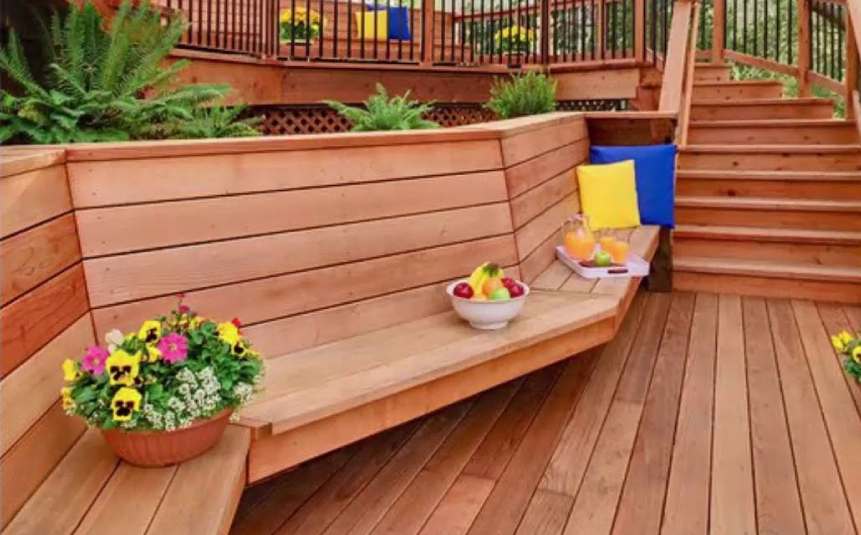
Tiny living isn’t just about indoors. Adding an outdoor deck, fold-out patio, or garden extends living space.
Why It Works
- Doubles usable square footage.
- Adds natural light and ventilation.
- Great for hosting friends.
Real-Life Example
One couple in Florida added a fold-out deck to their tiny home on wheels. It increased their living space by 120 square feet instantly.
9. Mirrors and Light Tricks
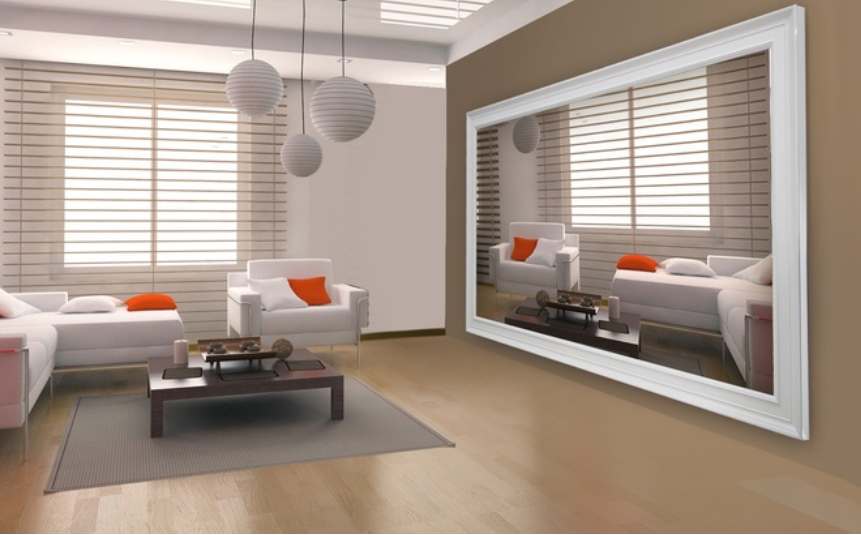
Mirrors aren’t storage, but they create the illusion of space.
How to Use
- Place large mirrors opposite windows to reflect light.
- Use mirrored cabinets for dual function.
- Keep window coverings light and airy.
Real-Life Example
A tiny homeowner in New York City installed a mirrored closet. Visitors often think her home is twice the size it actually is.
10. Minimalism: Owning Less, Living More
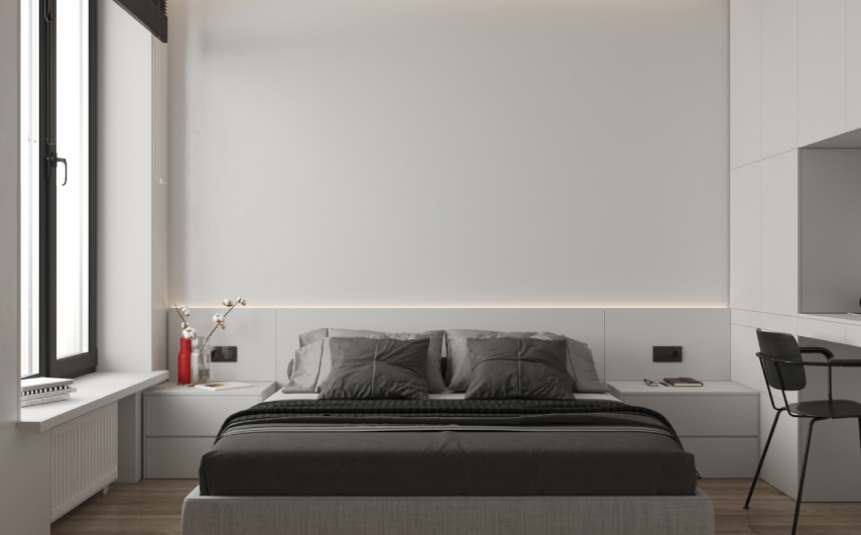
Sometimes the best storage trick is owning less stuff. Tiny home living forces intentional minimalism.
Why It Works
- Reduces clutter.
- Makes cleaning faster.
- Creates mental calm in addition to physical space.
Real-Life Example
A couple living in a 220 sq. ft. home downsized to only 30 pieces of clothing each. They said it not only freed up storage but also freed them from decision fatigue.
FAQs: Tiny Home Living
Q1. What’s the average size of a tiny home?
Between 200–400 sq. ft., though some are smaller or larger depending on design.
Q2. Can a family live in a tiny home?
Yes, but it requires strict organization and multifunctional spaces. Many families use lofts for kids’ rooms.
Q3. Are tiny homes legal everywhere?
Not always, zoning laws differ. Some areas restrict permanent placement, so check local regulations.
Q4. How much does a tiny home cost?
Anywhere from $30,000 (DIY builds) to $150,000+ (luxury versions). Still, it’s far cheaper than the U.S. median home price of $420,000.
Q5. Do tiny homes appreciate in value?
Most don’t increase in value like traditional homes, but they save money long-term in utilities and upkeep.
Conclusion
Tiny home living isn’t about sacrifice, it’s about smart design, intentional choices, and freedom. From built-in storage to fold-down tables, each strategy in this list has been tested in real tiny homes and proven to work.
If you’re dreaming of downsizing, start with one or two space-saving hacks and build from there. Remember, every inch counts, but so does every choice you make. Tiny home living isn’t just about fitting your stuff into a small box, it’s about creating a life that feels bigger, even in fewer square feet.

