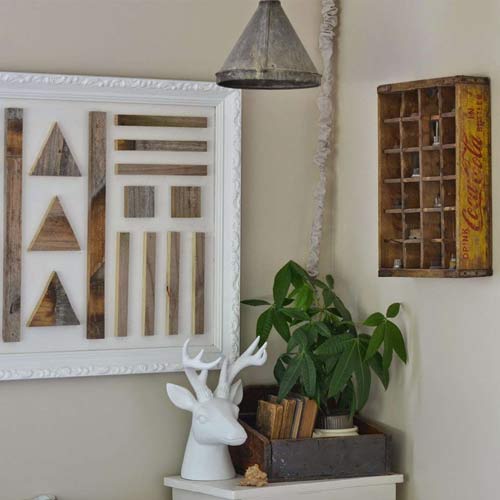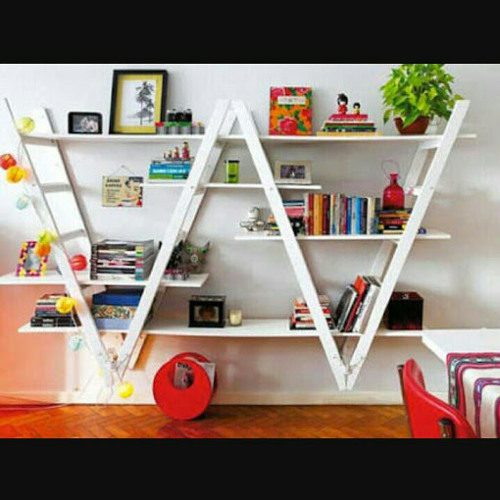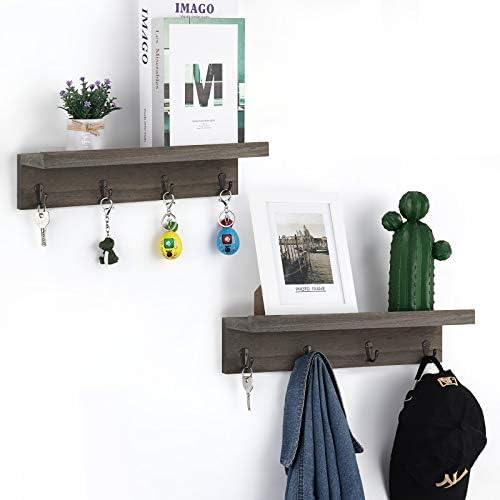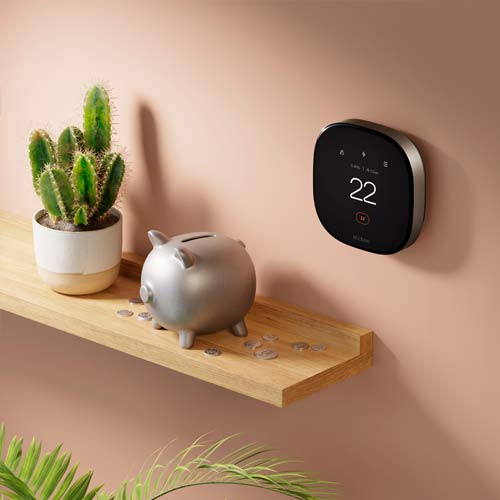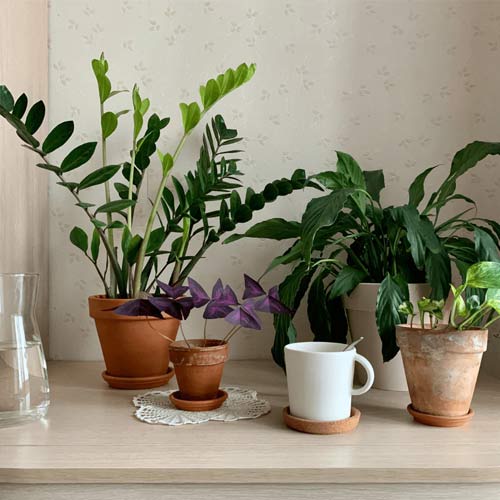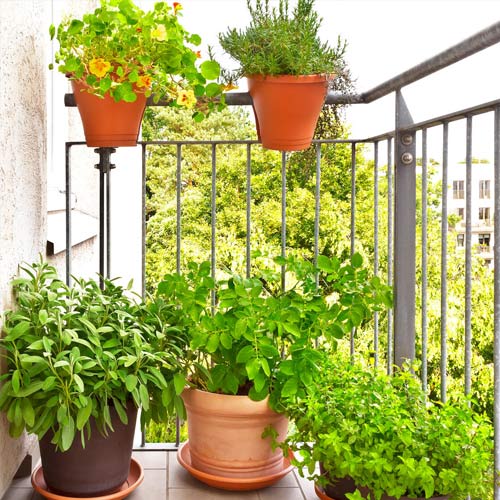Designing a tiny home kitchen isn’t just about making it look nice, it’s about making every inch work harder. With the right plan, even the smallest kitchen can become practical, stylish, and surprisingly spacious.
In this guide, you’ll learn real-world design tips, see how small kitchens can feel bigger, and get actionable ideas to create a beautiful, clutter-free cooking space.
Every square foot matters in a tiny kitchen, and that means thinking beyond traditional layouts. From fold-down surfaces to open shelving, the goal is to make your space do more without feeling crowded. A well-designed tiny kitchen isn’t just efficient—it’s enjoyable. Whether you’re cooking a quick meal or hosting a few friends, your kitchen should support your lifestyle, not limit it.
Real-life examples prove it’s possible: People have transformed small, boxy areas into light-filled, functional kitchens using just a few smart changes. The secret lies in being intentional with your choices. Prioritize what you use daily, eliminate what you don’t, and create zones for cooking, prepping, and storing.
With the right approach, even the tiniest kitchen can feel open, organized, and perfectly tailored to you. Let’s dive into the smart, space-saving solutions that make it happen.

Why tiny kitchens need thoughtful design
Tiny kitchens face unique challenges that make thoughtful design a necessity, not a luxury. Limited square footage means every choice has a ripple effect. If storage is inefficient, clutter builds up fast. If layout is ignored, meal prep becomes a chore. But when designed with care, even the smallest kitchen can deliver big on style, functionality, and comfort.
A thoughtful layout considers movement, accessibility, and daily use. For example, placing the sink near the cooktop and fridge creates a natural cooking flow. Open shelving can reduce visual clutter, but it must be curated carefully to avoid feeling chaotic. Vertical space becomes prime real estate—ideal for hanging tools or adding slim cabinets.
Design isn’t just about looks; it’s about lifestyle. If you mostly reheat food, skip the full oven. If you love cooking, prioritize prep space. Consider multipurpose solutions like fold-down tables or rolling carts that adapt to your needs.
The key is intention. Every shelf, appliance, and surface should earn its spot. With a smart, thoughtful approach, your tiny kitchen can feel bigger, work better, and bring joy to your everyday routines.
In tiny homes, kitchens share space with living and dining areas. A well‑designed kitchen:
- Makes cooking feel effortless, not cramped
- Keeps essentials organized and easy to reach
- Creates visual flow so your whole home feels larger
Real example:
Amy and Mark, living in a 300 sq ft tiny house, used open shelving, slim appliances, and a fold‑down table to build a kitchen that feels airy and functional.
Prioritize must‑have appliances and skip the rest
Prioritize must‑have appliances and skip the rest
When space is tight, choosing the right appliances becomes critical. Instead of stuffing your kitchen with bulky items you rarely use, focus on the essentials that match your daily habits. A tiny kitchen should be tailored to your lifestyle—not someone else’s idea of a “complete” setup.
Start by identifying your cooking style. If you love fresh ingredients and quick meals, a powerful blender or a high-quality induction cooktop might be more useful than a full-size oven. For those who batch-cook or bake, a compact convection oven could replace several other tools. Multi-functional appliances like a microwave that also grills or steams can save both space and money.
Refrigeration also deserves a second look. Many tiny home dwellers opt for an under-counter fridge or a small double-drawer model. These free up visual space and reduce energy use without sacrificing functionality.
Don’t forget appliances with built-in storage—like toaster ovens with pan compartments or stand mixers with nesting accessories. Every inch counts, so pick gear that works double duty.
Remember: in a small kitchen, less truly is more—but only if each appliance earns its place through function, not just form.
Start by listing what you actually use daily, not what looks nice in catalogs.
Tips:
- Choose a two‑burner cooktop instead of four
- Opt for an under‑counter fridge
- Consider a combo microwave‑convection oven
Real example:
Luke, who mostly cooks simple meals, skipped a full oven and used the saved space for extra drawers.

Use vertical space and open shelving
In a compact kitchen, walls are your most underutilized resource. Turning vertical space into functional storage not only clears up counters but also visually stretches the room. Open shelving and vertical storage can make your kitchen feel lighter, brighter, and more open—if done right.
Instead of bulky upper cabinets, consider floating shelves that hold your most-used dishes, mugs, or dry goods. Group items by category and use matching containers or baskets to create a clean, intentional look. Add small potted herbs or a framed print to bring personality without clutter.
Think beyond shelves—install pegboards or magnetic strips for hanging utensils, pans, knives, or even spice jars. Wall-mounted rails with S-hooks are great for dish towels, measuring cups, or small pots. Slim ladder-style racks can lean against the wall for storing cutting boards or lids vertically.
To avoid visual chaos, limit open storage to items you use frequently and keep everything else concealed. This keeps the space practical while preserving a sense of calm. Remember, vertical space is like adding square footage without touching the floor—maximize it smartly, and your tiny kitchen will feel twice its size.
Walls are your best friend in small kitchens.
Ideas:
- Open shelves keep plates and glasses within reach
- Wall rails hold utensils, pans, or spices
- Tall upper cabinets store occasional‑use items
Tip:
Limit open shelves to items you use daily to keep them looking tidy.

Smart storage solutions that really work
Small kitchens demand more than just clever tricks—they need real storage that fits your routine. Smart solutions are about making every corner functional and keeping your most-used items easy to access without overcrowding the space.
Start by using the gaps you often overlook: the narrow space beside the fridge, the inside of cabinet doors, even the toe-kick area under lower cabinets. Slide-out racks, hidden drawers, or shallow pull-out shelves can turn these forgotten zones into high-impact storage.
Use stackable bins, lazy Susans, or tiered shelves inside cabinets to double your usable space. A pull-out pantry, even if just a few inches wide, can hold dozens of cans, spices, or dry goods. Inside deep drawers, add vertical dividers to store pans, cutting boards, or baking sheets upright—no more stacking and unstacking.
Hooks or magnetic strips inside cabinet doors can hold pot lids, measuring spoons, or dish gloves. And don’t underestimate collapsible items: foldable colanders, nesting bowls, or flat-fold storage containers save serious drawer space.
Smart storage is about balance—easy access, efficient use, and a calm visual flow. With a little creativity, your kitchen can store more than you ever thought possible, and still feel clean and uncluttered.
Tiny kitchens need storage that multitasks.
Examples:
- Pull‑out pantry shelves in narrow gaps
- Deep drawers for pots instead of fixed cabinets
- Hooks inside cabinet doors for lids or towels
Real example:
Olivia added a slim pull‑out spice rack next to her fridge, gaining storage without losing walkway space.
Choose light colors and reflective finishes
Light colors and reflective surfaces are powerful tools in small kitchen design. They bounce light around the room, making tight spaces feel brighter, more open, and less confined. If your kitchen feels dark or cramped, a strategic refresh in color and finish can make a dramatic difference without any structural changes.
Stick to soft, pale tones like white, cream, light gray, or even pastels for cabinets and walls. These shades recede visually, creating the illusion of more space. Glossy or satin finishes add a subtle sheen that reflects both natural and artificial light, enhancing the room’s depth.
Reflective materials like glass tiles, high-gloss countertops, or stainless-steel backsplashes can serve both form and function. A mirrored or metallic backsplash behind the stove or sink adds dimension while being easy to clean. Pair this with under-cabinet lighting to eliminate shadows and brighten your work zones.
You can also bring light in through design choices: choose open shelving instead of upper cabinets, add glass cabinet doors, or opt for light-reflecting accessories like chrome handles and clear containers.
With the right palette and finishes, your kitchen won’t just feel larger—it will feel more welcoming and energizing every time you step inside.
Pale cabinets, glass tiles, or glossy counters bounce light around and make small kitchens feel bigger.
Tips:
- Use white or light wood for cabinets
- Add a mirrored backsplash for depth
- Keep counters clutter‑free to highlight open space

Fold‑down and slide‑out surfaces
When every square foot counts, fold‑down and slide‑out surfaces can be a game-changer in a tiny kitchen. These flexible features give you the functionality of a full-size kitchen without the bulk, letting you expand your workspace only when you need it—and tuck it away when you don’t.
Wall-mounted fold-down tables can serve as prep stations, dining spots, or extra counter space. When not in use, they collapse neatly against the wall, freeing up precious floor area. Slide-out cutting boards or countertop extensions that hide within cabinets offer the same benefit: instant workspace with zero clutter.
Slide-out pantry shelves, spice racks, or garbage bins are also excellent for maximizing efficiency. These hidden gems use cabinet depth more effectively than static shelves and make everything easier to reach. Even corner cabinets can be transformed with pull-out carousels or L-shaped sliding systems.
You can also apply this approach to appliances. A drawer-style dishwasher, for instance, can be more space-efficient than a traditional model. Or consider a pull-out range hood that disappears when not needed.
These clever surfaces adapt to your rhythm—expanding your kitchen’s capabilities without adding visual or physical weight. It’s smart design that keeps things flexible, clean, and clutter-free.
Maximize prep space with clever design.
Ideas:
- Fold‑down table as extra counter space
- Slide‑out cutting boards above drawers
- Rolling carts that tuck away when not in use
Real example:
Ben built a fold‑down breakfast bar that doubles as extra prep space at dinner.
Keep your layout simple and efficient
A simple, well-thought-out layout is the foundation of a functional tiny kitchen. The more complicated the design, the harder it becomes to navigate in a small space. That’s why the galley or single-wall kitchen layouts are often favored in tiny homes—they create a streamlined, no-fuss environment that supports fast, efficient movement.
Stick to the classic work triangle whenever possible: arrange the sink, cooktop, and refrigerator so they form a logical, close path. This minimizes the number of steps you take while cooking and reduces back-and-forth frustration. Avoid corner cabinets, unless they include pull-out features, since tight corners often become clutter zones.
Incorporate drawers instead of deep lower cabinets—they’re easier to access and don’t require you to bend or dig for items in the back. Open shelving up top and drawers down below strike a great balance between convenience and visual lightness.
Keep walkways clear and aim for minimal obstructions between zones. If possible, integrate compact furniture and appliances that don’t block flow. Simplicity is key: the less complicated your layout, the more your kitchen can breathe, function, and grow with your needs.
In tiny homes, the classic galley kitchen or single‑wall layout often works best.
Tips:
- Keep sink, cooktop, and fridge in a compact triangle
- Avoid corner cabinets if space is very tight
- Use drawers instead of deep lower cabinets to avoid bending and searching
Step‑by‑step: designing your tiny kitchen
- List your daily must‑have appliances
- Sketch your layout, keeping walkways clear
- Plan vertical storage and open shelves
- Add hidden storage like hooks or pull‑outs
- Choose light finishes and limit decorative clutter
- Test workflow: can you prep, cook, and clean easily?

Final thoughts
Designing a tiny home kitchen isn’t about sacrificing what you love—it’s about being intentional with your choices. Instead of focusing on what you can’t have, zero in on what truly matters. Ask yourself: what do I use every day? What brings me joy in the kitchen? From there, build a space that reflects those priorities.
You don’t need every fancy appliance or full-sized fixture to create a kitchen that works beautifully. A slim fridge, fold-down table, or clever shelving can often do the job better. And by choosing light colors, reflective surfaces, and space-saving layouts, you’re not just making your kitchen look bigger—you’re making it feel bigger.
Most importantly, a tiny kitchen should make your daily routines easier, not more stressful. Whether you’re whipping up quick meals, prepping for guests, or simply grabbing your morning coffee, your kitchen should support you.
With some creativity, a bit of planning, and the right design mindset, your small kitchen can become the most functional—and beloved—part of your home.


